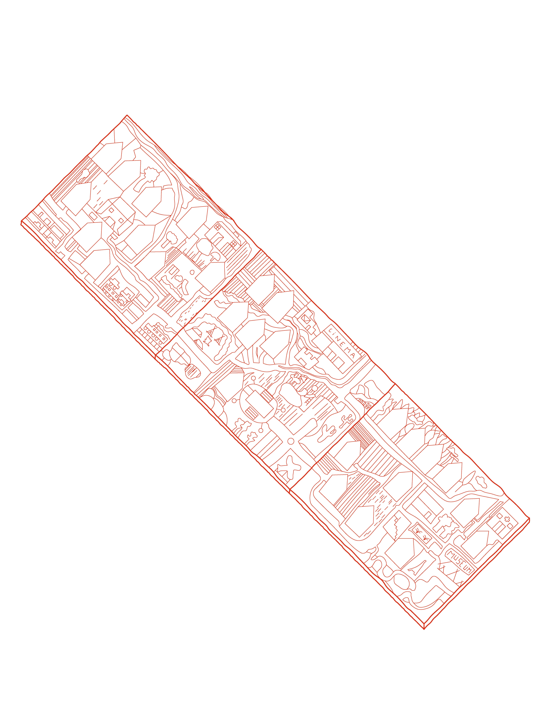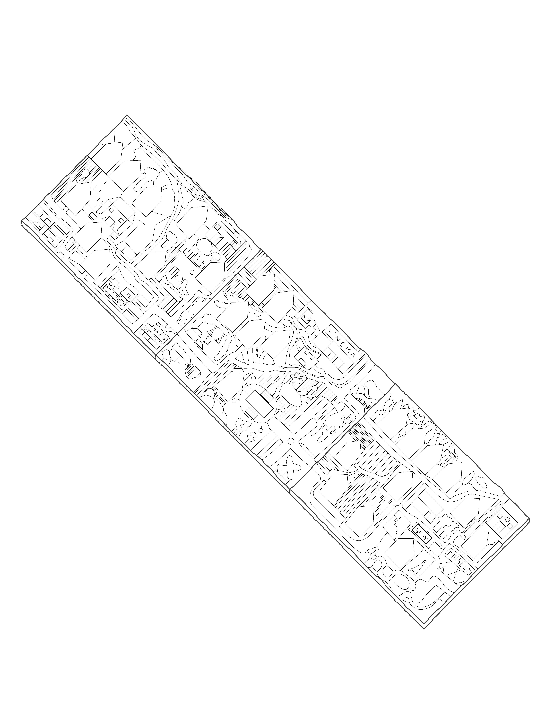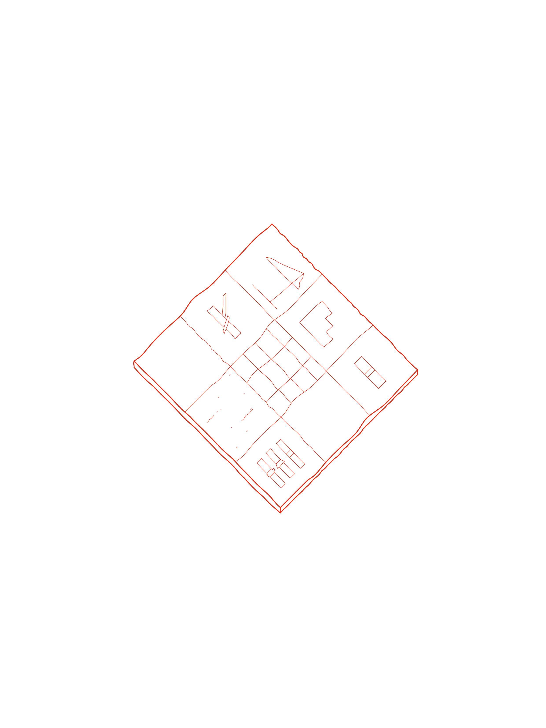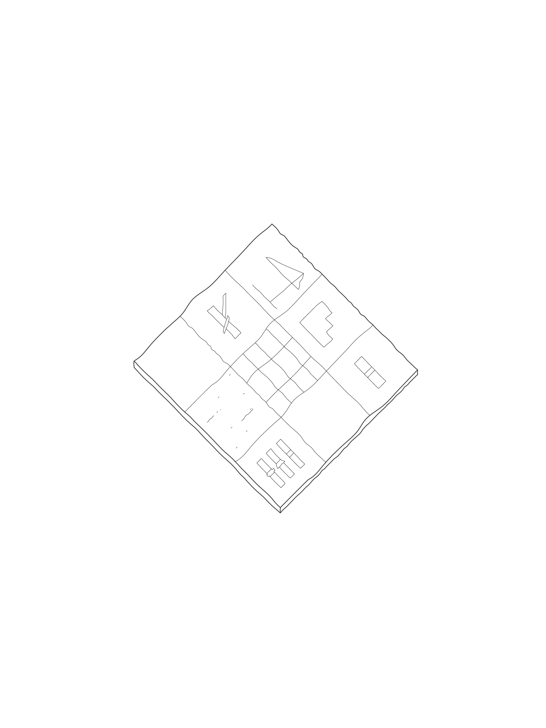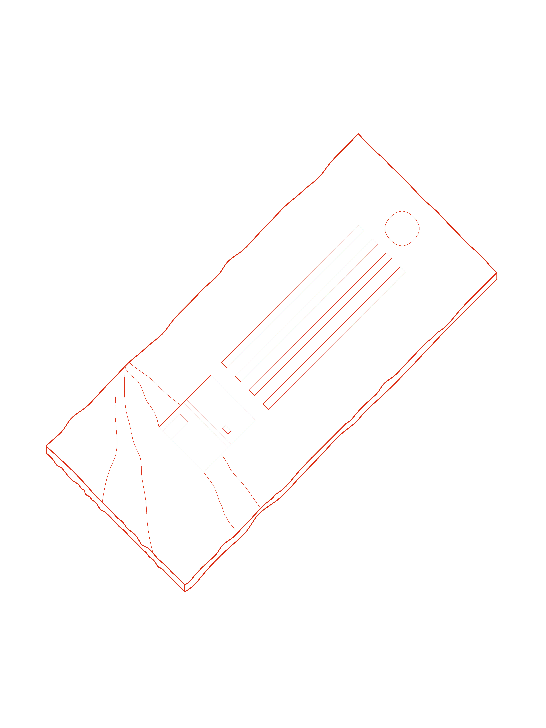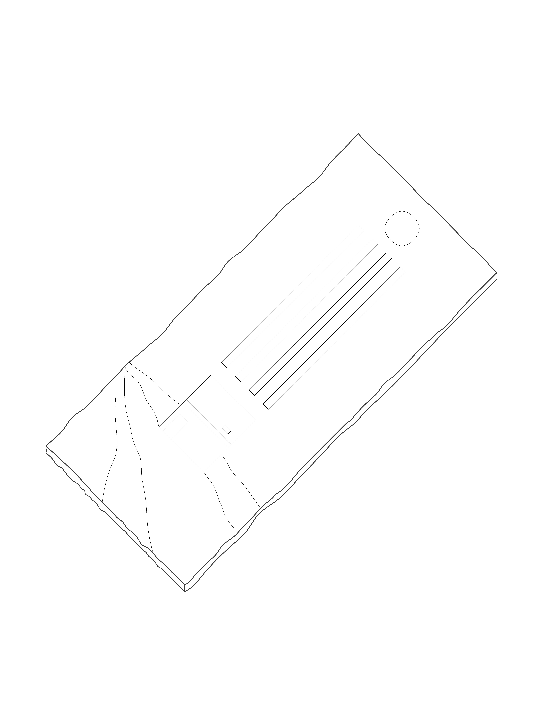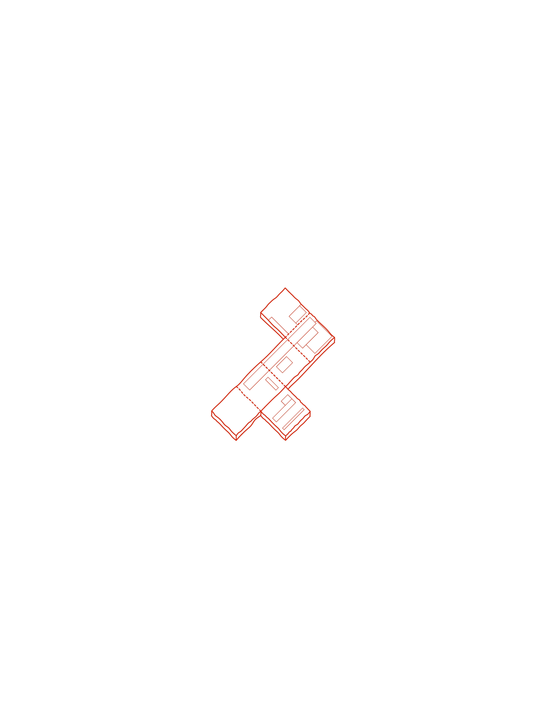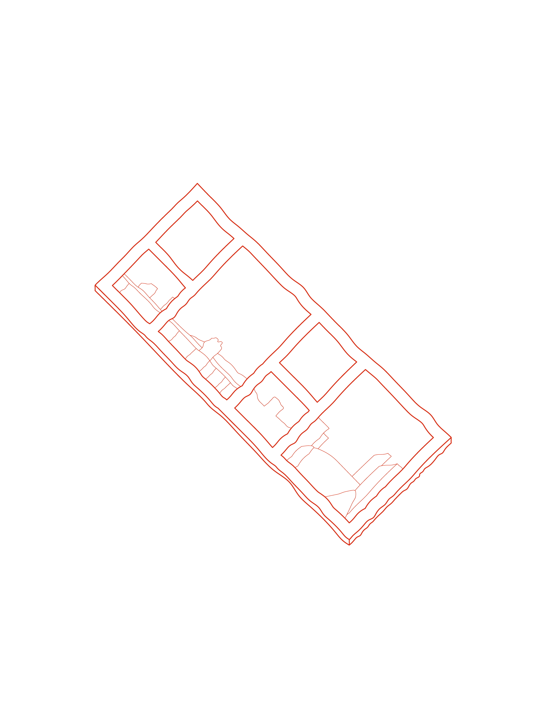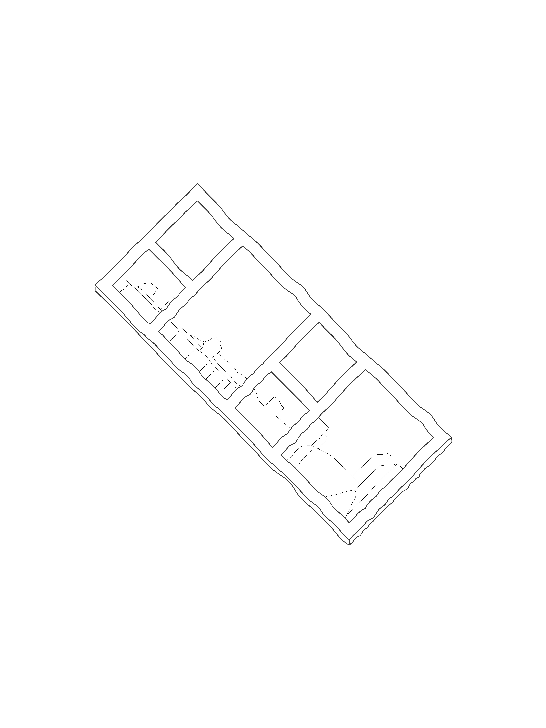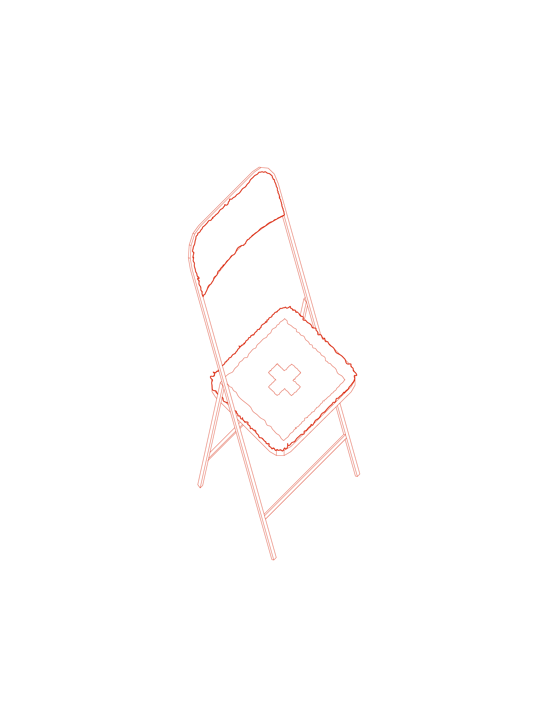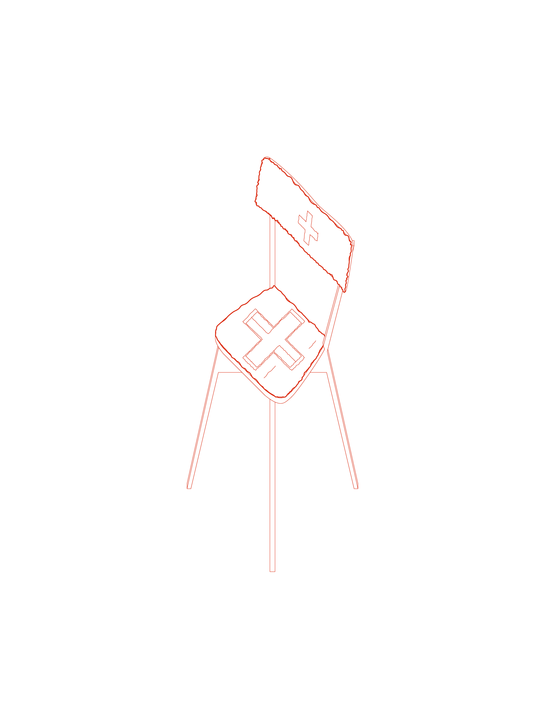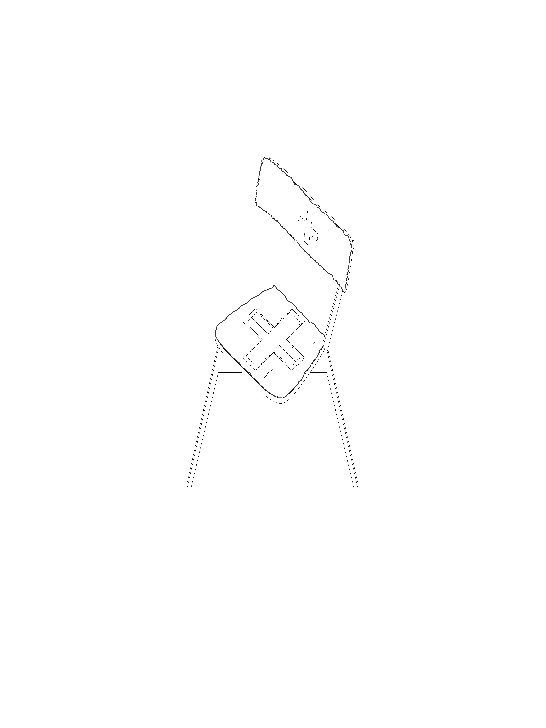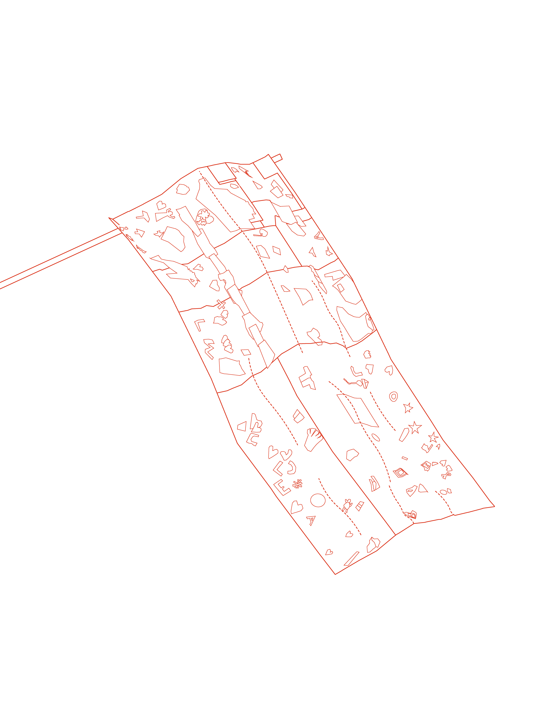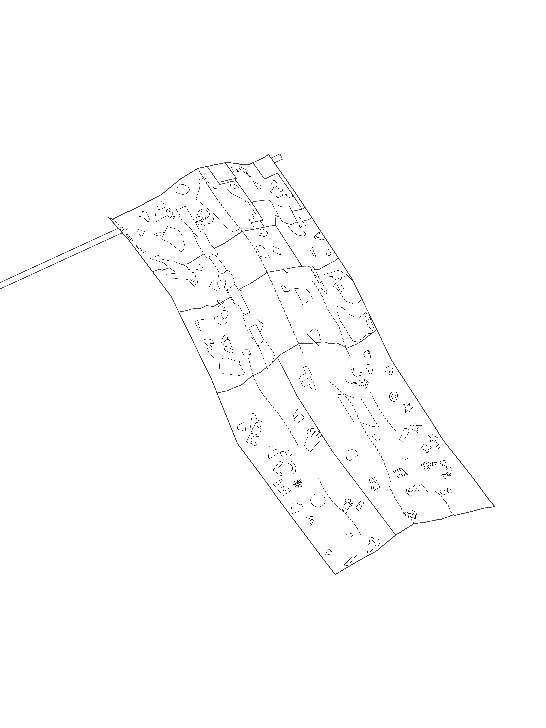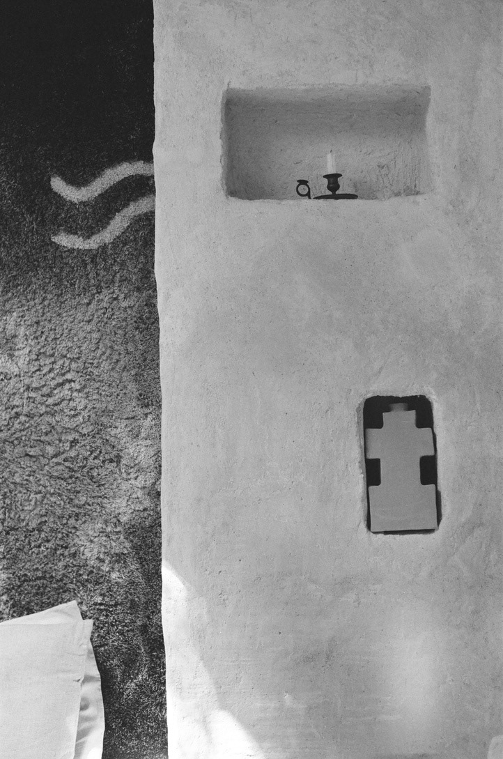
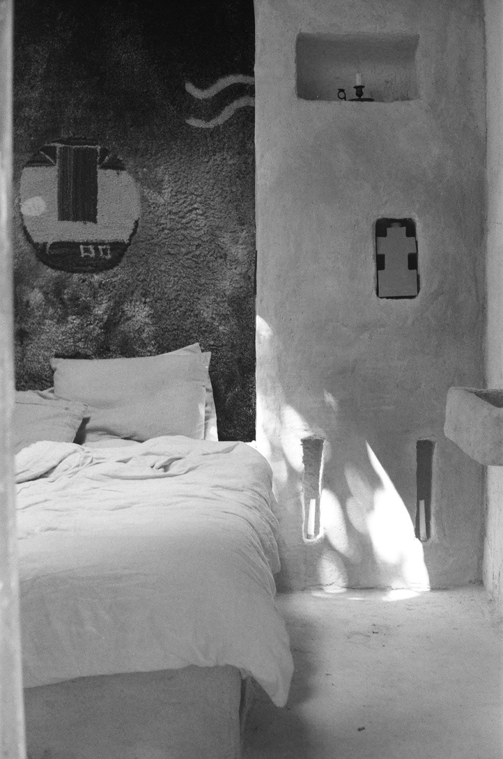
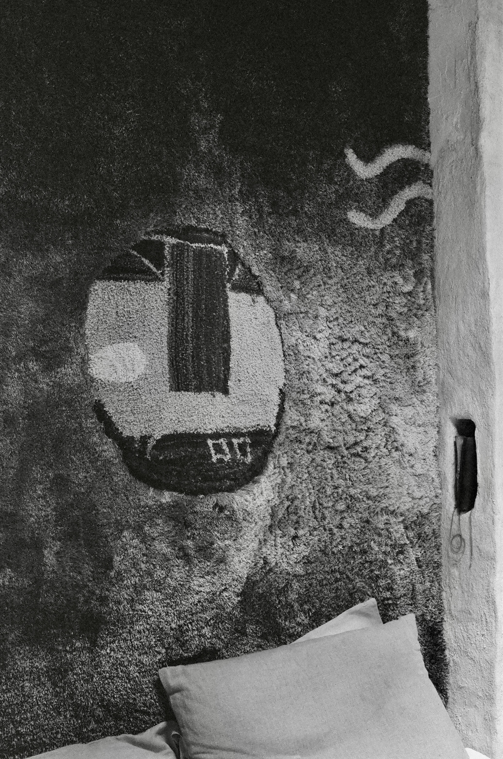
fr.
Dans le mazet chambre le tapis en tête de lit complète l’isolation en chaux chanvre.
Il s’agit d’un projet total mené de A à Z par les mains de deux étudiantes en école d’architecture : territoire agricole dans la Drôme, pays de lavandes, avec une terre pauvre et caillouteuse. Le site où ce projet est implanté se trouve à l’orée d’une forêt, à l’écart de toute habitation. Sept mazets sont présents sur le site, dispersés dans la forêt. Chacun dispose d’une forme simple : un carré en plan et une toiture monopente. À notre arrivée sur le site, ils sont abandonnés, certains ont le toit écroulé. Ils auraient été construits à des fins d’ermitage ou de retraite spirituelle. Disposant d’un existant sur le terrain, nous avons choisi d’utiliser les mazets en ruine dans la forêt et de faire projet autour.
Notre parti pris fut de fabriquer un habitat fragmenté, nous avons alors étudié comment introduire l’environnement au-delà d’un simple paysage, en s’intéressant au modèle landais de l’airial où chaque pièce est associée à une fonction dans un terrain non fermé. Il faut donc imaginer chacun de nos mazets comme une pièce monofonctionnelle, les circulations se faisant dans la forêt.
À travers ce projet, nous avons réellement pris conscience de la place qu’a pris le confort mis à disposition (et pas forcément nécessaire) dans une grande partie des habitations de notre pays. Notre recherche peut paraître extrême, cependant nous pensons qu’il est possible de vivre ‘bien’ autrement. Pour chacune des pièces : le mazet table, le mazet chambre, le mazet bain, le mazet méditation, un tapis a été réalisé.
Chacun des tapis est une représentation du lieu et vient assurer une fonction dans la pièce.
ici : l’instagram du projet
Il s’agit d’un projet total mené de A à Z par les mains de deux étudiantes en école d’architecture : territoire agricole dans la Drôme, pays de lavandes, avec une terre pauvre et caillouteuse. Le site où ce projet est implanté se trouve à l’orée d’une forêt, à l’écart de toute habitation. Sept mazets sont présents sur le site, dispersés dans la forêt. Chacun dispose d’une forme simple : un carré en plan et une toiture monopente. À notre arrivée sur le site, ils sont abandonnés, certains ont le toit écroulé. Ils auraient été construits à des fins d’ermitage ou de retraite spirituelle. Disposant d’un existant sur le terrain, nous avons choisi d’utiliser les mazets en ruine dans la forêt et de faire projet autour.
Notre parti pris fut de fabriquer un habitat fragmenté, nous avons alors étudié comment introduire l’environnement au-delà d’un simple paysage, en s’intéressant au modèle landais de l’airial où chaque pièce est associée à une fonction dans un terrain non fermé. Il faut donc imaginer chacun de nos mazets comme une pièce monofonctionnelle, les circulations se faisant dans la forêt.
À travers ce projet, nous avons réellement pris conscience de la place qu’a pris le confort mis à disposition (et pas forcément nécessaire) dans une grande partie des habitations de notre pays. Notre recherche peut paraître extrême, cependant nous pensons qu’il est possible de vivre ‘bien’ autrement. Pour chacune des pièces : le mazet table, le mazet chambre, le mazet bain, le mazet méditation, un tapis a été réalisé.
Chacun des tapis est une représentation du lieu et vient assurer une fonction dans la pièce.
ici : l’instagram du projet
x Marie Saracco
(merci à David Viarouge pour certaines photos)
eng.
In the mazet bedroom, the carpet at the head of the bed completes the hemp lime insulation.
This is a total project carried out from A to Z by two architecture school students: agricultural land in the Drôme, lavender country, with poor, stony soil. The project site is on the edge of a forest, away from any habitation. There are seven mazets on the site, scattered throughout the forest. Each has a simple shape: a square floor plan with a single-sloped roof. When we arrived at the site, they were abandoned, some with collapsed roofs. They would have been built as hermitages or spiritual retreats. As we had an existing building on the site, we decided to use the ruined mazets in the forest and build a project around them.
Our approach was to create a fragmented habitat, so we studied how to introduce the environment beyond a simple landscape, by looking at the Landes model of the airial, where each room is associated with a function in an unenclosed area. So we had to imagine each of our mazets as a monofunctional room, with circulation taking place in the forest.
Through this project, we have really become aware of the place that comfort has taken (and is not necessarily necessary) in a large proportion of homes in our country. Our research may seem extreme, but we think it's possible to live “well” in a different way. For each of the rooms: the table mazet, the bedroom mazet, the bath mazet and the meditation mazet, a carpet has been made.
Each of the rugs is a representation of the place and fulfils a function in the room.
